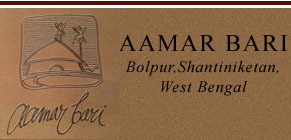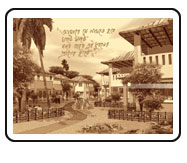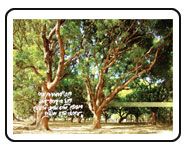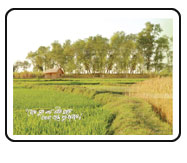| |
FLOORING
Entrance lobby, corridor, stair floor : kota with terracotta tiles skirting for all floors
Living, Dining, Kitchen & Balcony : 600X 600 vitrified tiles with 100 mm high, skirting of same material
Bedroom: 300 x 300 floor tiles with 100 mm high skirting of same materials
Toilet : 300 x 300 antiskid floor tiles with 200 x 300 ceramic tiles dado upto 2100mm height.
Kitchen Counter – polished black cudappa stone on stone support with 600 mm high dado of 200 x300 ceramic tiles.
|








