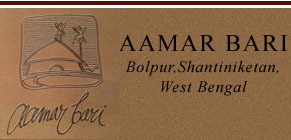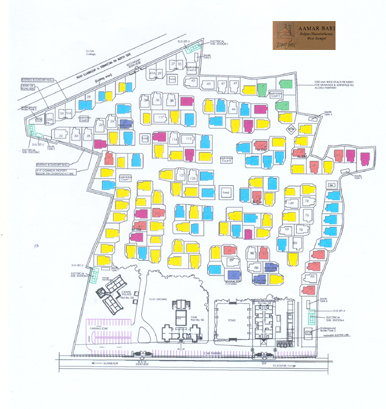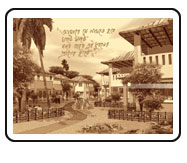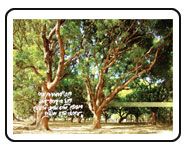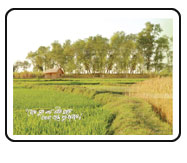Overview
This project, on an area of approximate 12.73 acres, comprises of 154
plots accommodating individual two-storeyed dwelling units, a club,
crafts village, playground along with other utility services and infrastructure,
vast open spaces juxtaposed with morum-top village road, wayside landscaped
gardens, etc.
Keeping to the theme of the project, these G+1 houses are absolute escape from original bungalows. They are perfect representation of the Bengal style of architecture that fit in perfectly with the village landscape.
These cottage type houses have distinctive resemblance with any typical Bengali village home. With this natural look on the outside, the interior of each Nirala house is furnished with the visible effort to make it modern and functional.
This is what what brings out the distinct identity that is close to your soul.
There are four types
of bungalows :
Monihar
G+1 storeyed building
with drawing dining kitchen, family room, 3 bedrooms, and 2 toilets, balcony,
terrace with khupra roof on tal-wood structure just in a primitive style
but with modern interiors. A low height attic is provided with wooden
stair above 1st floor which could be ideal for children play or silent
study space. You can gaze at the stars, far from the maddening crowd,
with a view of lush green tree line in the distance.The total area of each bunglow is 1480 sqft + 40 sqft terrace. |
|
Nirala Deluxe
G+1 storyed building with khupra roofing on tal-wood structure accommodating drawing, dining, kitchen, one bedroom toilet on ground floor and a family lounge, bedroom toilet with a semi-open terrace on first floor.
The total area of each bungalow is 1171 sqft + 109 sqft terrace.
Nirala Standard
G+1 storeyed building similar to Nirala Deluxe type but with concrete roof. Total area of each bungalow is 1151 sqft + 107 sqft terrace
|
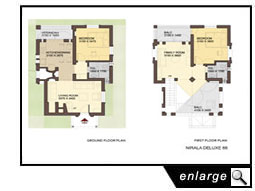 Nirala Deluxe
Nirala Standard
Nirala Deluxe
Nirala Standard
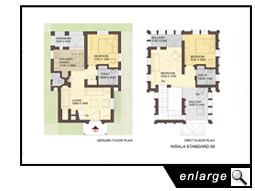
|
